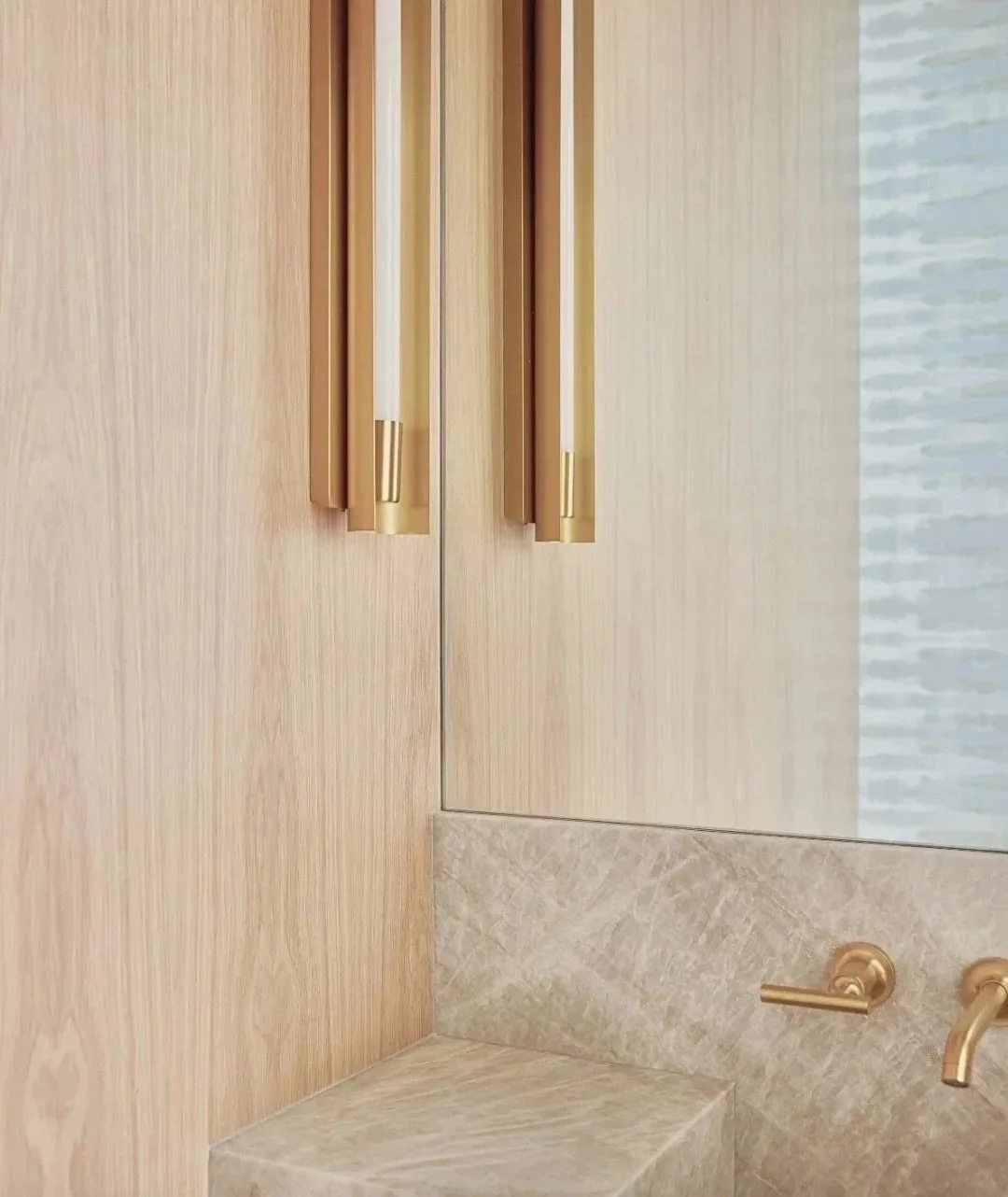SERVICES
We are a full service Architecture and Interior Architecture Design firm with over 20 years of experience in Single Family Residential, Multi-Family Residential and Light Commercial design. Our process starts with an idea on paper, and ends with a new furnished space. We offer the following services to our clients:
-
When a project necessitates a new house or accessory structure, we provide a schedule and process tailored to the unique nature of the site, clients needs and program at hand.
-
We enjoy working with existing structures in effort to maximize their potential and your experience within it. Our team will guide you through all aspects of a renovation and/or addition, ensuring your comfort throughout construction.
-
We offer hourly consultation on Architectural and Interior projects, from floor plan review and optimization, to tile and decorative lighting selections. If you would like to make your space more sustainable, energy efficient or healthy for the environment, we are qualified to advise you on resources, planning tools and sustainable strategies.
If you are curious about partnering with us for your next project, feel free to give us a call or book an exploratory meeting.
We find that most successful projects start with addressing core challenges. Here is how we tackle the common concerns our clients share:
GETTING STARTED
-
Often, a family’s needs change while their home stays the same. It could be that more and different kinds of spaces are needed as the kids have grown, in size or in number. Or there is a need to accommodate long term guests, a home office or a nanny. With strategic and thoughtful change, a home can continue to align and grow with a family’s needs for generations.
-
Perhaps the current style of your environment does not reflect your taste, and after years of living there it is time for a refresh. Or perhaps your spaces do not represent your more contemporary lifestyle, which might value wellness, calm or an active social life. We are uniquely positioned to help identify the key lifestyle values at play, and translate those into functional and inspiring spaces.
-
As an Architect who has worked in high end design for over 25 years, I have deep experience in budget management, and know what it takes to deliver on time and at cost without sacrificing quality. We prioritize a transparent process and controlled outcome by starting with a high quality team and strategic planning. Budget checkpoints are identified at various times throughout the process, resulting in a trusted partnership from beginning to end, and a beautifully crafted project.


